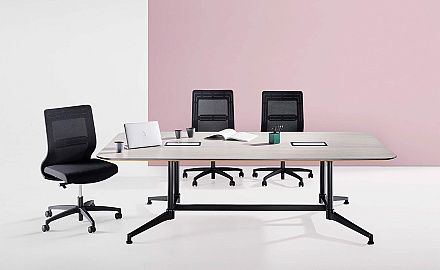NZ Post
Project Overview
NZ Post was coming to the end of their workplace refurbishment at Post House in Wellington. Having completed fit outs up to Level 8, there were decisions to be made as to the additional space to be taken above these floors in relation to lease term and future flexibility. They also wanted to take learnings from the other floors and apply some new thinking to Level 9 to further support new ways of working encompassing focus, open and collaborative working support.
The Solution
Vidak worked with NZ Post over several months to gain feedback on what was and wasn't working and any new requirements that had come about as the business had evolved since the original workplace strategy. There was an immediate recognition of single and dual focus space needed from feedback observation of the people working in a large open environment. The other key requirement was providing a range of meeting solutions that were soft fit out for future relocation, but provided a range of open and semi closed/private space and included integration of technology. There was also a desire to modify existing recently supplied Engage workstations to integrate more sit to stand functionality.
The result is an end to end workspace of soft fit out (furniture solutions) with no built walls and a variety of work points designed and planned to support the workplace activities at NZ Post, keeping the space flexible for the future.

















